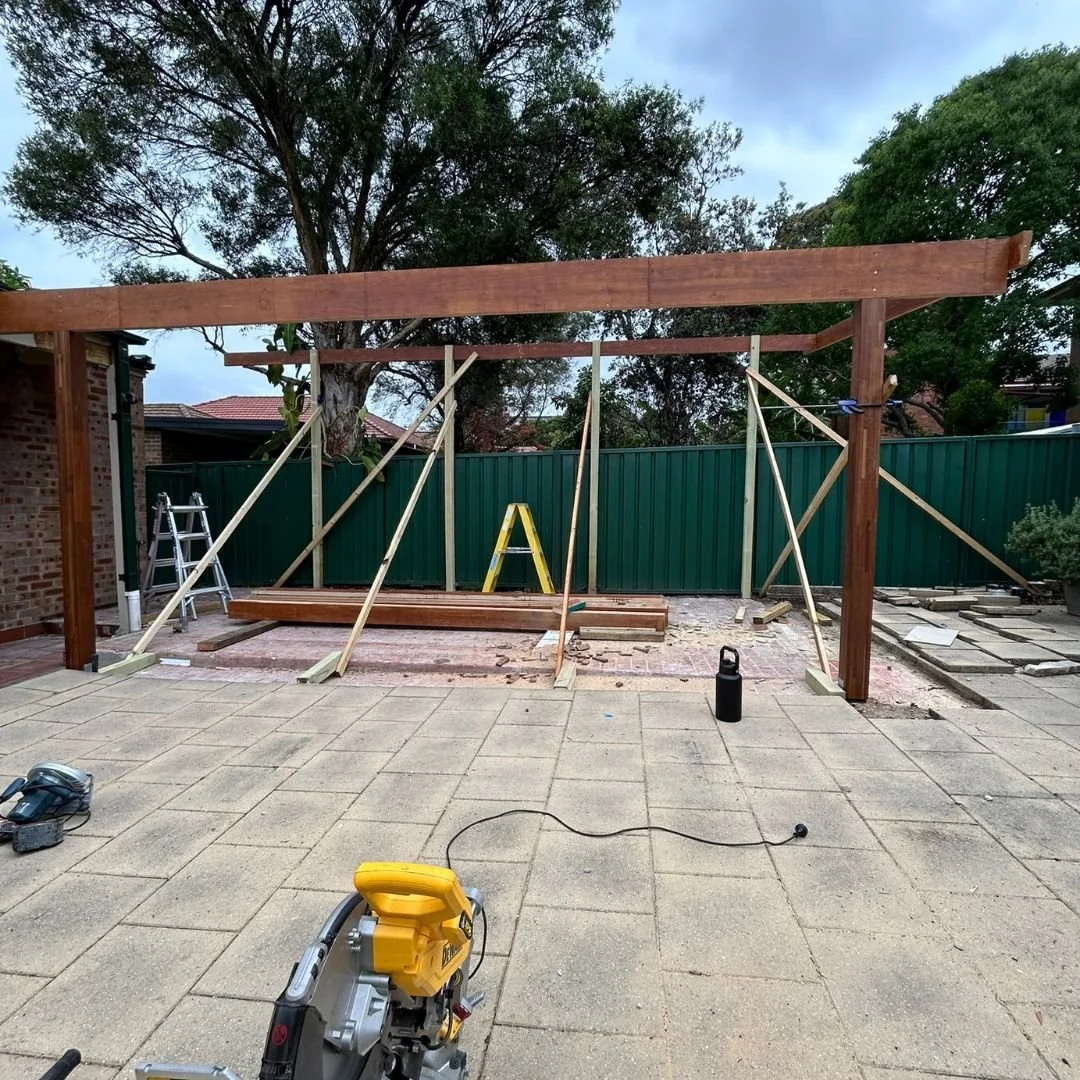Type of Work:
Demolition of the old pergola and full construction of a new one
Bespoke Pergola in Marrickville, Sydney
What was done?
The existing pergola was carefully dismantled and all debris cleared. The layout for the new structure was marked and set with precision. At the front, visible 140x140mm Mebaub posts were installed to create a striking feature, while seven 90x90mm treated pine posts were set evenly at the back to support the rear roof and form the base for decking boards. All timber materials were stained by hand for durability and a consistent finish.
The framework was built by installing rafters and beams, followed by roofing sheets. Finally, tiles were laid beneath the pergola to complete the refreshed outdoor space.
What was the client’s goal?
To replace their outdated pergola with a solid, long-lasting structure that not only provided shade and protection but also enhanced the look and functionality of their backyard.






